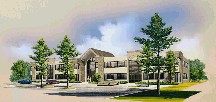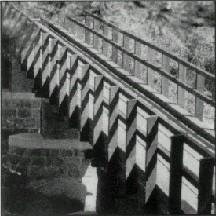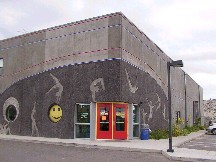
| |
Name: |
CIAO
VINO WINE BAR |
| |
Location: |
Fort
Collins, CO |
| |
Type: |
Commercial
(Design / Build Project) |
| |
Start
Date: |
August,
2000 |
| |
End
Date: |
December,
2000 |
| |
Contract
Award Cost: |
$
N/A |
| |
Final
Constr. Cost: |
$
441,849 |
| |
Owner: |
Pat
Stryker |
|
 |
| This
project was location driven and began with the purchase
of a structure at 126 West Mountain in Fort Collins. The
original store structure was built in 1893-1894. It had
been through a fire and required major structural repair.
The interior features classically designed columns and arches
with modern fixtures and finishes for a period Italian ambiance.
|
|
|
Click on picture for more info.
|
| |
Name: |
HIGHLINE
MOTORS |
| |
Location: |
Fort
Collins, CO |
| |
Type: |
Commercial
(Design / Build Project) |
| |
Start
Date: |
July,
2000 |
| |
End
Date: |
November,
2000 |
| |
Contract
Award Cost: |
$
411,438.00 |
| |
Final
Constr. Cost: |
$
411,438.00 |
| |
Owner: |
Peppe
DeMarco |
|
 |
| The
Highline Motors project was built in essentially two phases.
The first phase was comprised of a double modular semi permanent
office building and parking lot which was the essence of
the Highline Motors operation during its’ start up and initial
growth period. During that period Highline Motors raised
capitol and worked with MBI and the City of Fort Collins
in order to Design/Build the permanent facility shown in
the picture. The facility also contains an attached automobile
maintenance area. |
|
Click on picture for more info. 
|
|
Name: |
DRAKE
TECH CENTER |
|
Location: |
Fort
Collins, CO |
|
Type: |
Commercial
(Design / Build Project) |
|
Start
Date: |
July,
1999 |
|
End
Date: |
January,
2000 for phase 1 |
|
Contract
Award Cost: |
$
3,500,000 |
|
Final
Constr. Cost: |
TBD |
|
Owner: |
JAITUR
Investments
|
|
 |
| This
35,000 square foot facility incorporates the total Master
Builder concept espoused by MBI (Master Builder International)
Corporation. It culminates several years of this pursuit
by Mr. Jairam, president and CEO of MBI to bring this idea
to the forefront of the City of Fort Collins. This building
incorporates state of the art design and construction methods,
including fiber optic networks and unique concreting techniques.
The financing arrangements were also set up in a unique
way by the principals of the development team. |
|
Click on picture for more info. 
|
| |
Name: |
C&S
FRIEGHT DEPOT |
| |
Location: |
Fort
Collins, CO |
| |
Type: |
Historical
Renovation |
| |
Start
Date: |
January,
2001 |
| |
End
Date: |
September,
2001
|
| |
Contract
Award Cost: |
$
1,869,600 |
| |
Final
Constr. Cost: |
$
1,964,994 |
| |
Owner: |
City
of Fort Collins
|
|
 |
| The
City of Fort Collins envisioned the Colorado and Southern
Railroad Station of yesteryear as a new northern terminal
for the Transportation System (Transfort) in Fort Collins.
The design is in keeping with the historical flavor of the
existing structure with updated offices, parking, and shelters.
The site of this particular project is of major consequence
in that it required extensive demolition, engineering and
subgrade work in order to prepare for shelters featuring
colored and patterned concrete, masonry pavers, concrete
paving and landscaping. |
|
Click on picture for more info. 
|
| |
Name: |
MATERIALS
MOBILIZATION WAREHOUSE |
| |
Location: |
Fort Carson,
CO |
| |
Type: |
Military
Facility |
| |
Start
Date: |
October,
2000 |
| |
End
Date: |
November,
2001 |
| |
Contract
Award Cost: |
$
3,888,800 |
| |
Final
Constr. Cost: |
$
3,950,000 |
| |
Owner: |
U.S.
Army Corps of Engrs.
|
|
 |
| This
project for the U.S. Army involved extensive pre-construction
utility and grade work to bring the site to a ready position
for foundation excavation. As with all Corps of Engineer
work the quality control and documentation portions of the
project are significant and are in excellent order for the
project. The building is unique in that masonry walls were
incorporated with a pre-engineered building with a composite
roof deck. The interior has high-rise freestanding storage
racks and two-story office area. |
|
Click on picture for more info. 
|
| |
Name: |
GREYROCK
TRAIL BRIDGE |
| |
Location: |
Fort Collins,
CO |
| |
Type: |
Structural
Reconstruction
(Design/Build
Project) |
| |
Start
Date: |
September,
1988 |
| |
End
Date: |
March,
1989
|
| |
Contract
Award Cost: |
$
50,654 |
| |
Final
Constrn Cost: |
$
50,654 |
| |
Owner: |
USDA
Forest Service
|
|
 |
| Accommodating
higher water flow in the Poudre River was the objective
for redesigning the structure of Greyrock Trail Bridge.
MBI found resources for modern materials that matched the
bridges historic profile. The unique approach MBI implemented
used the existing edifice as a scaffolding structure that
was disassembled as the new bridge took shape. Old-world
labor methods reduced environmental destruction.
|
|
Click on picture for more info. 
|
| |
Name: |
SANDSTONE
RANCH ATHLETIC FIELDS |
| |
Location: |
Longmont,
CO |
| |
Type: |
Ballfield
Complex |
| |
Start
Date: |
March,
2000 |
| |
End
Date: |
May,
2001 |
| |
Contract
Award Cost: |
$
5,602,218 |
| |
Final
Constrn Cost: |
$
5,914,684 |
| |
Owner: |
City
of Longmont
|
|
 |
| This
project was bid in 1999, and awarded in March of 2000. The
project involves 4 athletic fields, support facilities and
other structures over a 100-acre site. The start date was
delayed due to the governmental approval process. Delays due
to underground conditions and addition of changes to the work,
changed the overall construction time. In spite of many obstacles,
MBI completed the project to the City’s satisfaction.
|
|
Click on picture for more info. 
|
| |
Name: |
AMMONS
HALL |
| |
Location: |
Fort
Collins, CO |
| |
Type: |
Historical
Renovation |
| |
Start
Date: |
April,
1997 |
| |
End
Date: |
October,
1997
|
| |
Contract
Award Cost: |
$
N/A |
| |
Final
Constrn Cost: |
$
1,348,731 |
| |
Owner: |
Colorado
State Univ. (CSU)
|
|
 |
| The
direction issued by CSU for this project was to provide
a historically correct restoration in architecture and finish
while changing the original room functions to the new functions
selected by the owner. We were given photographs in black
and white of the original interior and exterior and thus
we were able to provide the owner with a highly representative
product as compared with the original. |
|
Click on picture for more info. 
|
| |
Name: |
AIRBORNE
GYMNASTICS & DANCE |
| |
Location: |
Longmont,
CO |
| |
Type: |
Gymnasium
& Athletic Facility
(Design/Build Project)
|
| |
Start
Date: |
February,
1996 |
| |
End
Date: |
September,
1996 |
| |
Contract
Award Cost: |
$
777,700 |
| |
Final
Constrn Cost: |
$
777,700 |
| |
Owner: |
Pat
Mosier and Pam Turner
|
|
 |
| The
Owners of this 14,000 square foot fitness, gymnastics, climbing
wall and dance center for children were referred to MBI because
of MBI’s philosophy and dedication to Design/Build. MBI assisted
the Owners with site selection from several alternatives,
helped find the financing needed, and produced a “first of
its kind” architectural Precast tilt-up concrete wall system
incorporating artwork in the concrete. The Owners started
with a very limited budget and expressed their desire to stay
within this budget. The objective was to produce a facility
that did not look like a warehouse. |
|
Click on picture for more info. 
|
|
Name: |
WELD
COUNTY DISTRICT 6 STADIUM |
|
Location: |
Greeley,
CO |
|
Type: |
Football
stadium and Athletic Complex |
|
Start
Date: |
January, 1999 |
|
End
Date: |
August,
1999 |
|
Contract
Award Cost: |
$
2,143,702 |
|
Final
Constrn Cost: |
$
2,173,094 |
|
Owner: |
Weld
County School Disctict 6 |
|
 |
| This
facility covered over 9 acres and included a state of the
art football field, running track, track and field events,
lockers, showers, offices, concessions, announcers booths,
TV and audio facilities, and seating areas for up to 5000
fans. The project had a very tight schedule to meet the first
game of the season for the community. Our challenges were
to have the football field and running track in prime condition
before the first event. This was accomplished in spite of
inclement weather early in the construction schedule, overloaded
subcontractors, re-work of existing conditions and no utilities
on site. Potable and non-potable water, gas and sanitary sewer
were brought from offsite and installed to two separate two-story
masonry concession/equipment buildings. The football field
is sand based with a state of the art drainage system. The
running track is asphalt based with a resilient surface. |
|
|
|